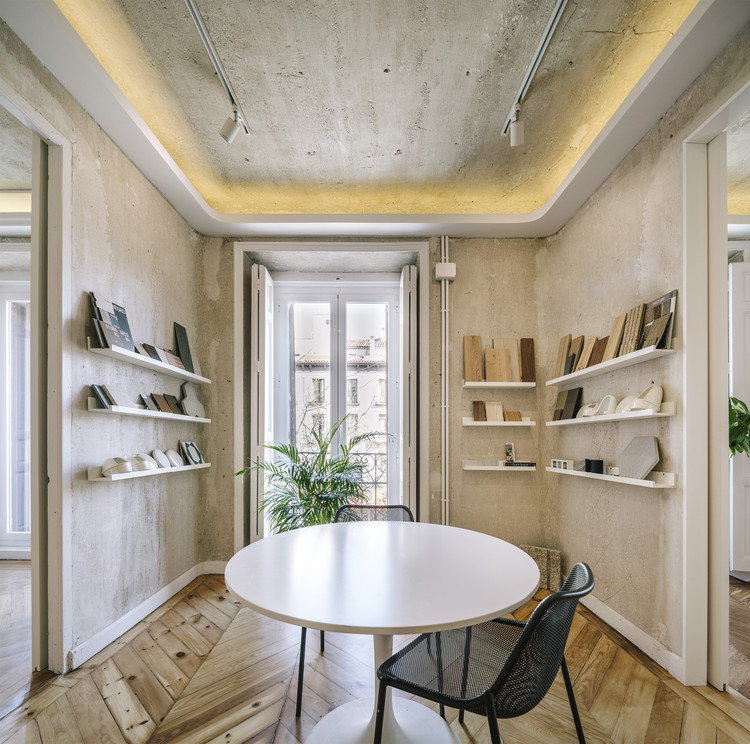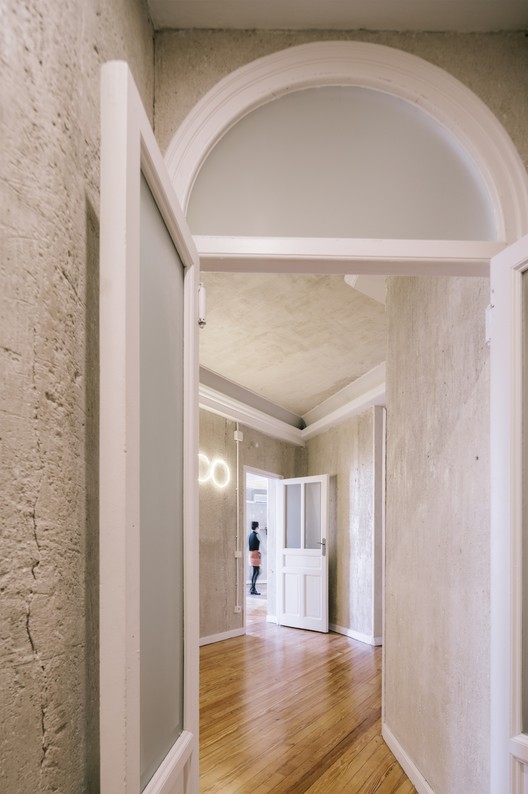
Text description provided by the architects. The concept of this space comes from what we want that space expresses itself, due to it is our own studio.
We want to create a comfortable and functional space that at the same time, talks about our projects and our way to design.

Because of this, we generate an honest space where the architecture and materials are the paramount information.
The space is a 140m2 flat, situated in a typical building of Madrid from the 20’s. We want to respect the aesthetics and to find its original materials, its authenticity, its materiality and the passage of the time itself.

Contribute only what is necessary for the space to serve us to develop our work.
In order to get this, the original openings that had been closed due to the time, are re-opened generating a fluid.

The original floorings are respected and many floors are discovered removing the layers that covered them. Regarding walls and ceilings, the numerous layers of paint are jabbed, leaving the plaster and the original woodwork and moldings in its original status.

About electricity and data installations, we carry these without having to hide anything from what exists, so, we opted for an exposed system of tubes in white adapting to the existing without modifying it.

The result is an honest space, which speaks of the nature of materials and timelessness, three basic concepts of how we understand architecture.















